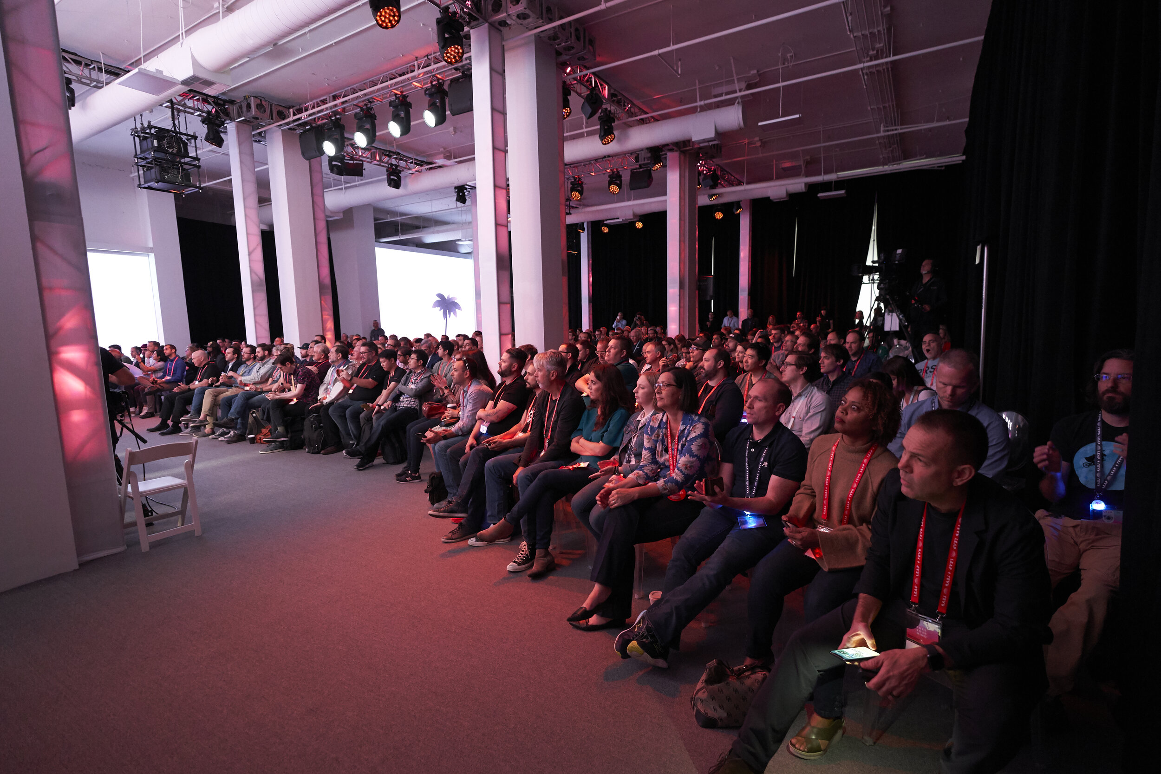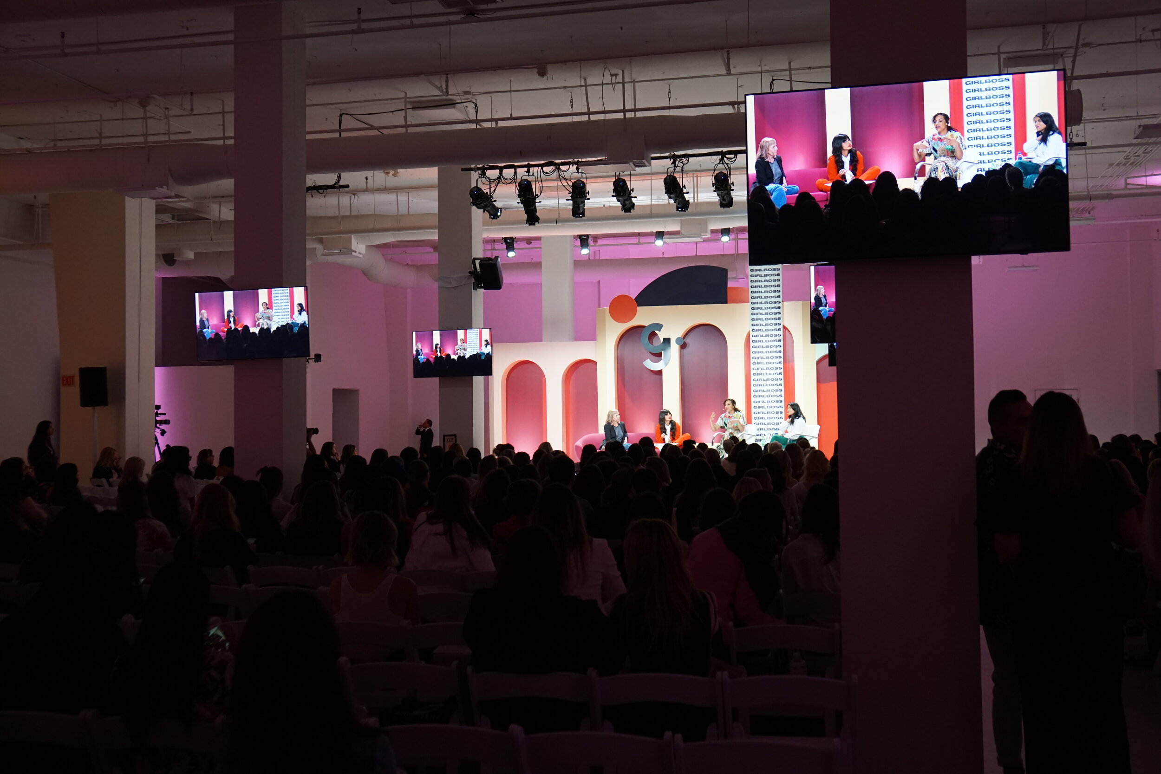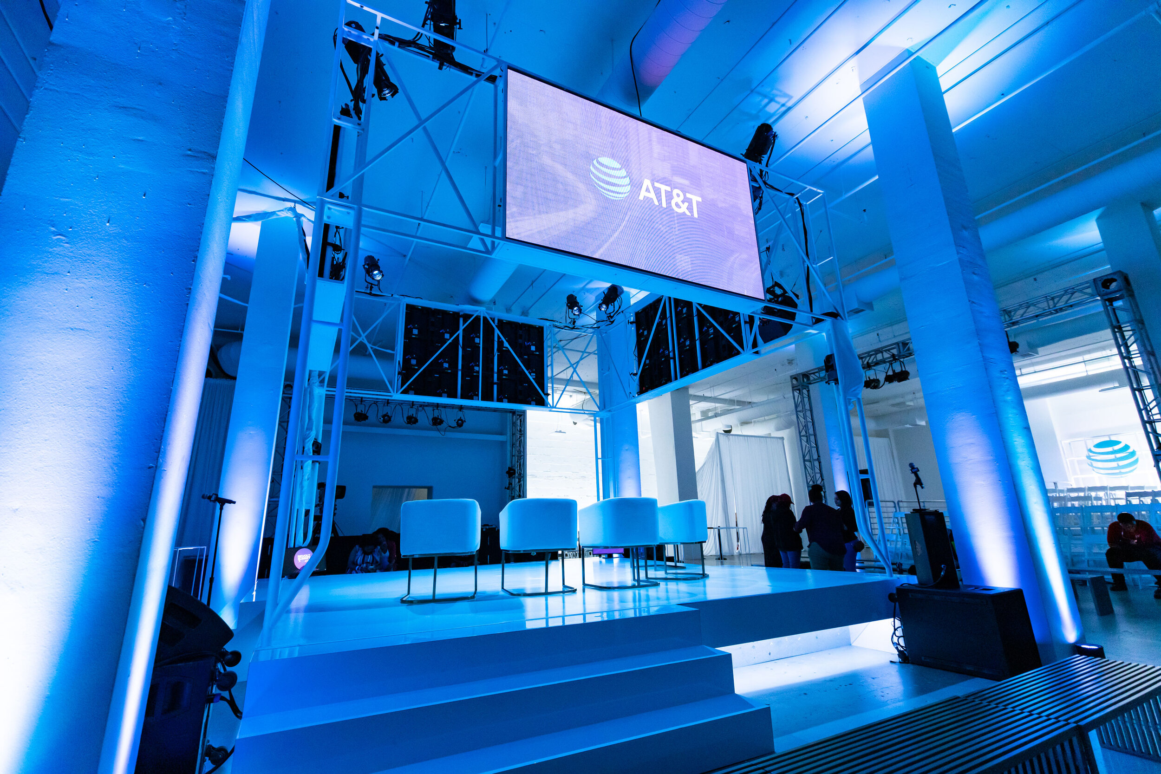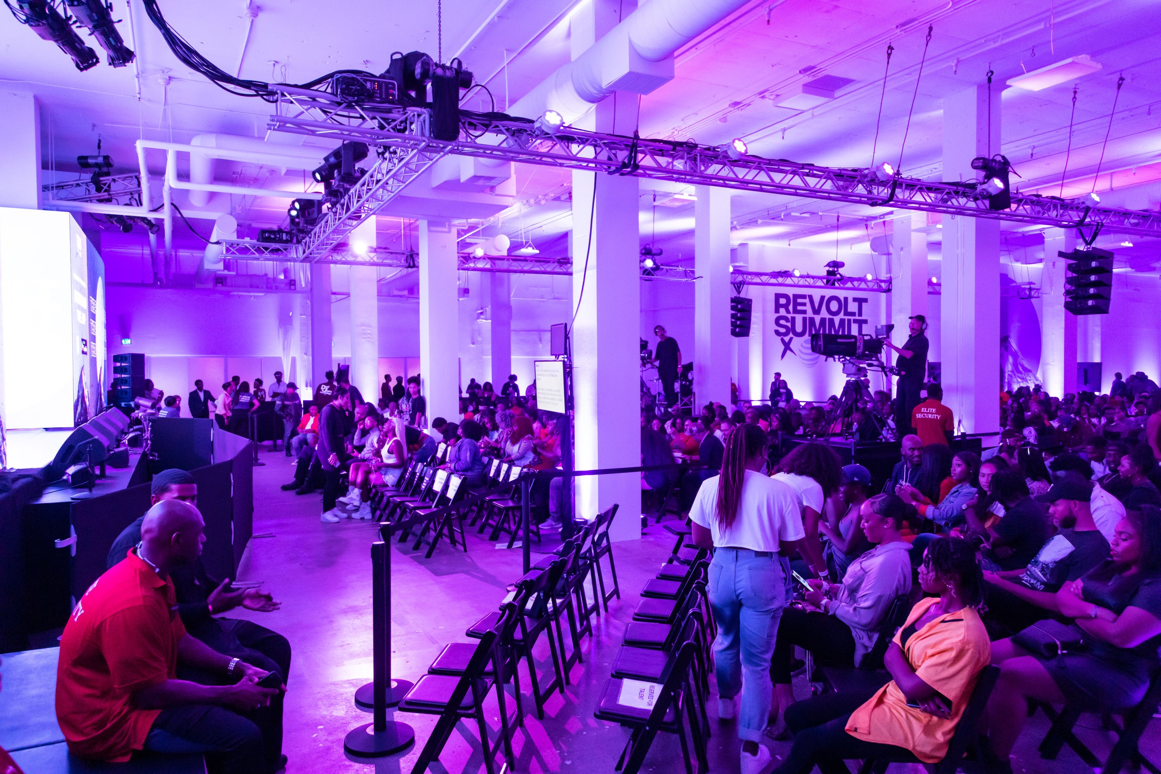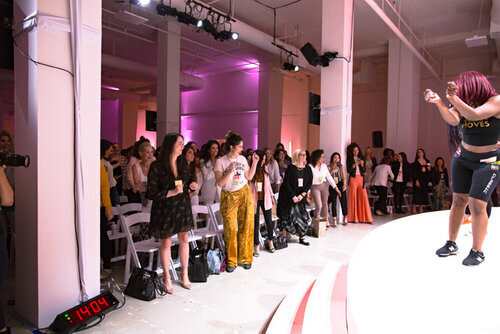Magic Box 1st Floor
The most striking feature of this space is its 20-foot-high ceilings. It generates a grand, spacious and impactful feeling in attendees, and is used in many applications; from fashion shows to speaking events. Featuring its own private entrance, Exhibit Halls A & B (can accommodate up to 140 exhibitors in 10x10 booths) and 3 additional meeting rooms.
1ST FLOOR HALL A
Gorgeous 20 foot ceilings, this new 15,000 square foot event floor expansion was recently opened to accommodate our many fashion week clients who required higher ceiling heights for staging and is a easy direct access from the lobby for attendees.
1ST FLOOR HALL B
Boasting 20 foot ceilings, with a slightly different floor plan to Hall A, this exhibit hall is also 14,000 square feet and tactically connects to a 1,600 square foot meeting room F.
Portal
This unique raw space has been used for a variety of activities, from merchandise stores supporting immersive installations, through to box office and registration areas. The Portal uniquely enters from the lobby and exits into Hall A.
MEETING ROOM F
Accessible from Hall B, is meeting room F. This 1,600 square foot meeting room can fit over 300 guests in multiple settings, often being used as a Green Room to support Keynote addresses, and performances.
MEETING ROOM G
Great for Show Office through to a Green Room, meeting F is office-ready with Internet, power and phones. This 2,000 square foot meeting room can fit over 400 guests in multiple settings.



