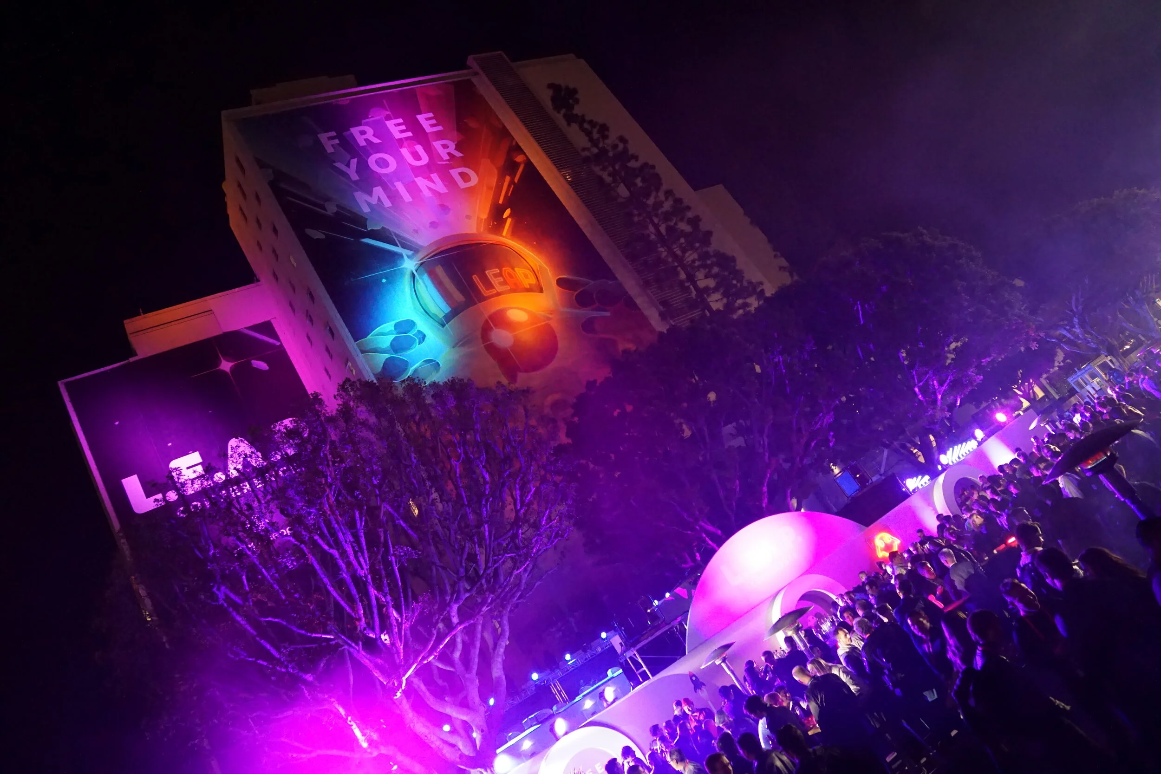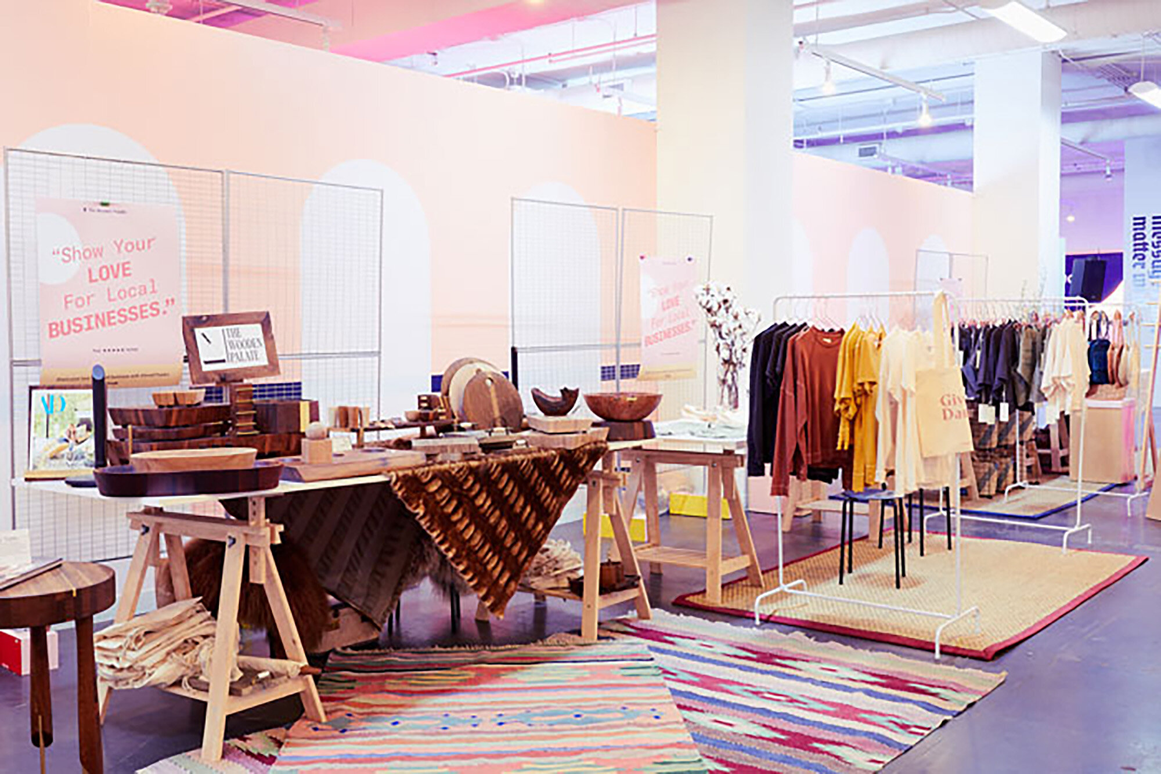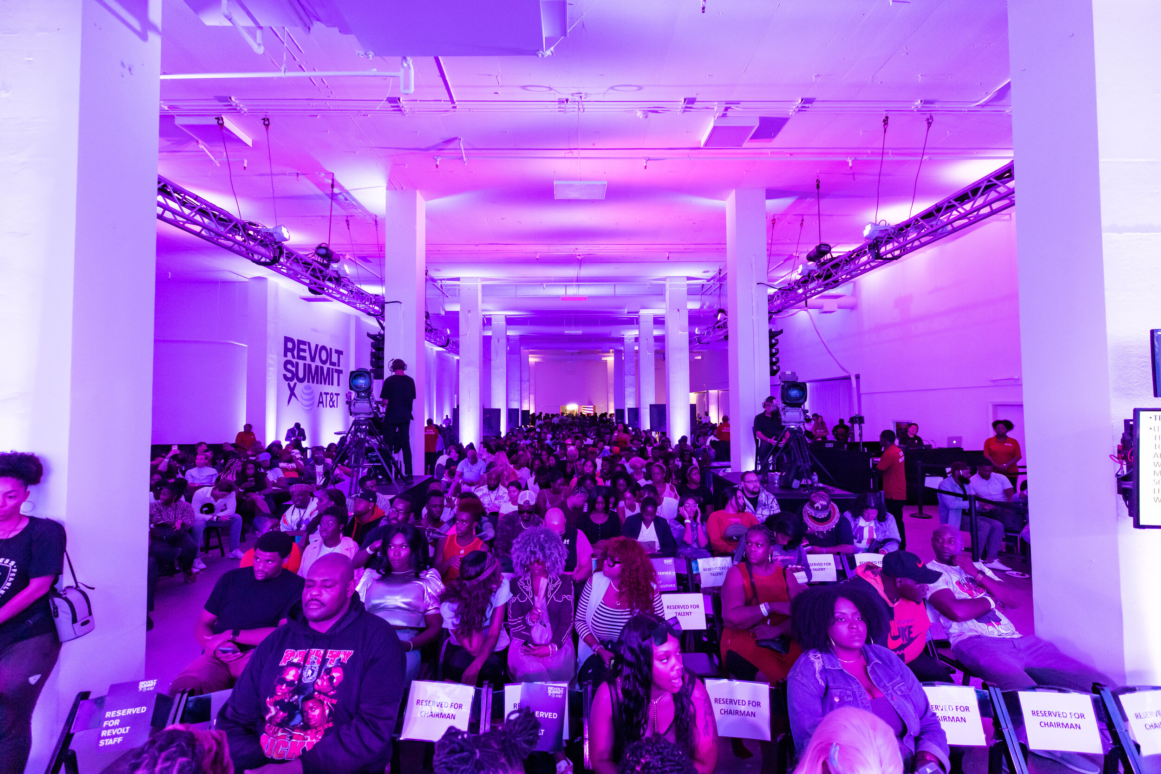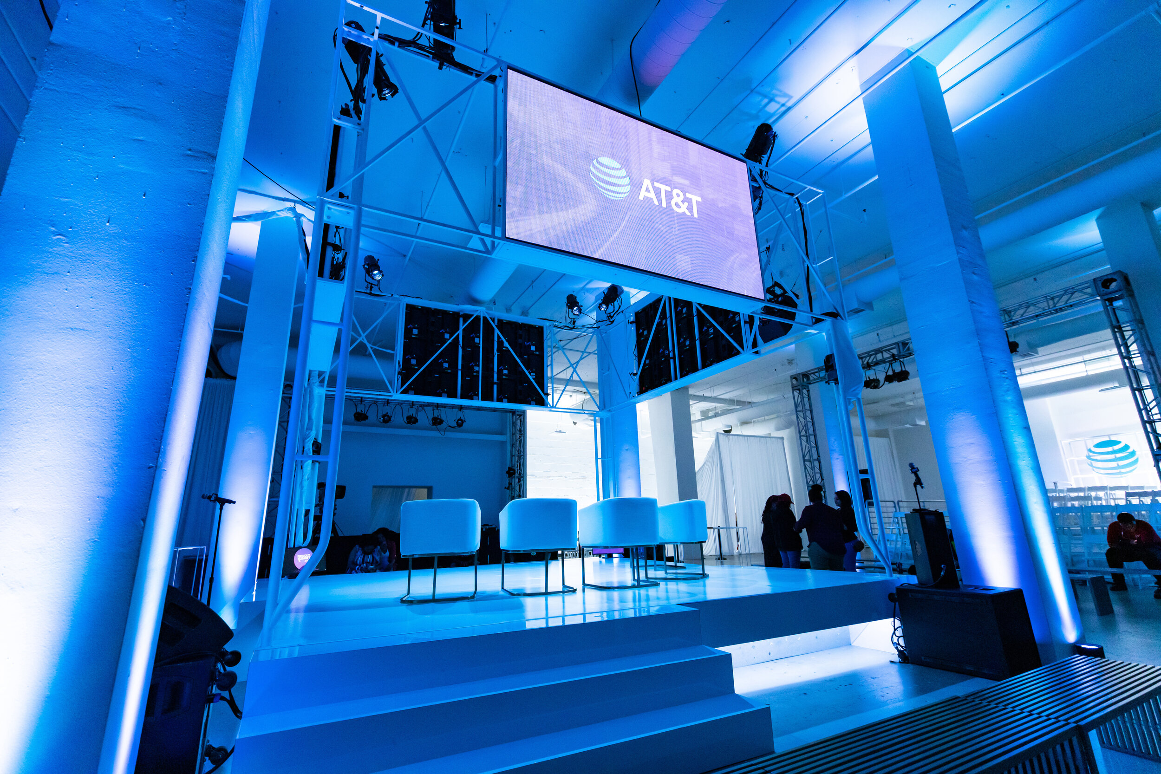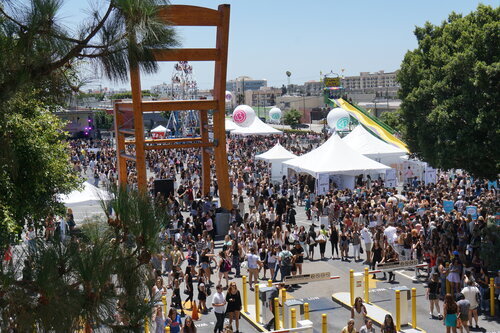Downtown LA's Convention Center & Creative Event Space
Magic Box is the event, trade show, and production center for THE REEF: A Creative Habitat in Downtown Los Angeles. With customizable event space over three floors, Magic Box delivers a dynamic, special facility that can be purpose-built to fulfill an extraordinary scope of event needs. What’s more, unlike other event facilities, Magic Box provides not only the physical space, but extensive event-production and other onsite services that rival top providers in the industry. On top of that, our in-house and non-union status also means that our pricing structures simply cannot be matched - we guarantee it.
2ND FLOOR
This unique event floor has been designed specifically with trade show needs in mind. Consisting of a grand exhibit hall with space for 300 exhibitors (10x10 booths), over 60,000 total square feet, and three break out rooms (Cloud Room, Meeting A & B), this floor can be transformed into incredible show experiences.
1ST FLOOR
The most striking feature of this space is its 20-foot-high ceilings. It generates a grand, spacious and impactful feeling in attendees, and is used in many applications; from Fashion Shows to Speaking Events. Featuring its own private entrance, Exhibit Halls A & B, 15,000 square feet each (can accommodate up to 140 exhibitors in 10x10 booths), and 3 meeting rooms.
LOWER LEVEL
This smaller event space has been designed and developed to cater to both small and medium-sized trade shows and events. The Lower Level features its own private entrance, an exhibit hall that can hold up to 70 exhibitors (in 10x10 booths), and three meeting rooms with a total of 15,000 square feet. This amazing space has been used to host everything from gourmet experiences to art exhibitions to full-scale trade shows.
OUTDOOR
For festivals and outdoor events, our parking lot allows for an optimal event area beyond our indoor event space.

